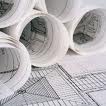
The main types of studies and the corresponding supervisions undertaken by our office
totally or partially are:
totally or partially are:
1.DRAFTING SURVEYING
2.PRIVATE PENSION APPLICATION DOCUMENTS Frown
3.SURVEY architectural, structural, and NETWORK
4.DESIGN - ARCHITECTURAL SUPERVISION
5.ENERGY EFFICIENCY BUILDING DESIGN
6.DESIGN - SUPERVISION AGENCY FERONTOS
7.DESIGN - SUPERVISION OF REHABILITATION FERONTOS or AID AGENCY
8.INTERVENTIONS - ARCHITECTURAL SOLUTIONS
9.DESIGN - SUPERVISION Renovation and CHANGE OF USE
10.ENERGY EFFICIENCY DESIGN NEW ¨ The radically renovated (KENAK) - (ACE)
11.CERTIFICATE OF ENERGY EFFICIENCY (SMO) (learn more here)
12.Covered outdoor ADJUSTMENT - EXCEEDENCES CONSTRUCTION - UNDER LAW 3843/2010
In each case the person involved at every stage of the study to be aware of the project development can be made partaker of the options he will manage in the future. Read below for the phases of the study.
Frown read here: major change for the blind plots.
The supervision of the project includes two categories:
1. Technical supervision
2. . The administrative - economic monitoring
The technical supervision determined essentially as described by the study and the extent that it has developed.
The size and importance of the project are the main determinants of the level and degree required for administrative supervision.
The engineering involved is appropriate and dictated by the type and size of the project. Our office collaborates with representatives from all the specialties you can meet them in the "Recruitment". It excluded any cooperation with others, if required by the developer or the necessary expertise for the project itself.
STAGES OF STUDY
PRELIMINARY WORK FOR THE PREPARATION OF THE STUDY
-Identification and topographic mapping of land or land surveying, and any existing buildings and facilities.
-Location of premises in accordance with existing legislation.
-Preparation and completion of files to obtain the necessary approvals from relevant bodies and for those who needed (Ministry of Agriculture, D / Division of Archaeology, D / Department of Industry, etc.)
-Definition of terms and limits building in accordance with the General Building Regulations, the building regulation and Regulations for Special Building Works (if a specific building)
-Compilation of the building program which defines the type of building, or the intervention and the purpose it serves in its entirety. Out the individual functions and facilities of the building and the necessary premises to serve or support. Determined and the energy efficiency of the building and whether the addition of reflected energy efficiency of existing ones. The building program accompanied by an Annex which coded areas of the building and declared their characteristics (surface, etc.) in relation to the requirements of the client and the applicable regulations.
PRELIMINARY
-Technical Report
Analysis program project (building program premeditated)
Data: Topography, soil, climatic
Commitments area: Planning, Regulatory, Land Use, archeology, etc.
General-Technical Project Description Reasons to siting and architectural solution.
- Pension Plans specifications premeditated
Topographic (1:200 - 1:1000).
Schematic perspective or Axonometric
General layout and landscape
Floorplans, Aspects - Essential Tomes
Chart coverage
Drawings provision bearing structure (static approach)
Charts Installations (preliminary EM facilities)
-Determination of minimum required electrical studies depending on the type of work and energy requirements.
-Monitoring requirements PPC substation request.
-Geotechnical report, laboratory work, evaluation conclusions where appropriate given the size and importance of the project
FINAL DESIGN
-Geotechnical report, laboratory work, evaluation conclusions where appropriate given the size and importance of the project
Syntax-Architecture design
Technical Report describing the type of construction and materials.
Drawings
Topographic - provision of buildings, landscape,
Traffic connections within and outside the stadium. (Scale 1:500 - 1:1000)
Engraving Excavating (1:50)
Chart coverage (scale 1:100-1:200)
All floor plans, elevations, sections (with overall dimensions and elevations of the premises -
positions bearing elements -
premises equipment, pipelines and other facilities). (Scale of 1:50 - 1:100)
Within the architectural design is also made to study passive fire protection.
Study of Energy Efficiency (ACE) is applied by 1/10/2010
Also folders OSA-FAF (Draft Health and Safety) and (File Security and Health)
and the construction schedule.
Syntax-static study.
Drawings Structural Design
Issue static calculation.
Shuttering every level.
Plans construction details
-Editors of Studies Electrical installations set by the phase of preliminary design drawing editions Similar calculations and construction drawings.
The final design is complete and in accordance with the minimum requirements for issuing the building permit
DESIGN IMPLEMENTATION
Technical Description including numbers of full correlation between the numbers of each area of buildings with detailed analysis of the work done, methods and materials of construction of each component separately.
Table spaces (building program)
Construction Projects
In addition to architectural plans the final design include:
Typical sections (scale 1:20)
Paintings frames
Tables detail with all dimensions, the relevant levels, type and dimensions of all openings - doors and windows, the levels of the feet of backyard and lintel position and dimensions of the bearing elements, plumbing, gutters receptor, the type of construction walls and floor filler. Fully match the above drawings.
Projects details
Plans and Sections frames frames (scale 1:20)
Tables scales (scale 1:20)
Plans detailed scales - handrails (scale 1:10)
Sections at full height in characteristic positions. (Scale 1:10)
Plans to construct ceilings and details (scale 1:20)
Detailed plans (parapets, railings, balconies) (scale 1:10)
Detailed plans (Investments Flooring ply) (scale 1:10)
Detailed plans (expansion joints in all positions) (scale 1:10)
Construction plans and details (insulation) (scale 1:10)
PENSION ISSUES
To be tendered a project and after the establishment of these studies require the preparation of the following issues:
Issue quantity takeoff operations.
Issue price analysis work
Issue descriptive invoice.
Issue detailed project budget and a summary by category or location.
Project Schedule
Issue general conditions
Issue Specific Terms of Reference
Issue of Technical Terms of Reference
Issue notice of contract and summary thereof.
Issue F.A.Y. - S.A.Y.
File Building Permit.





